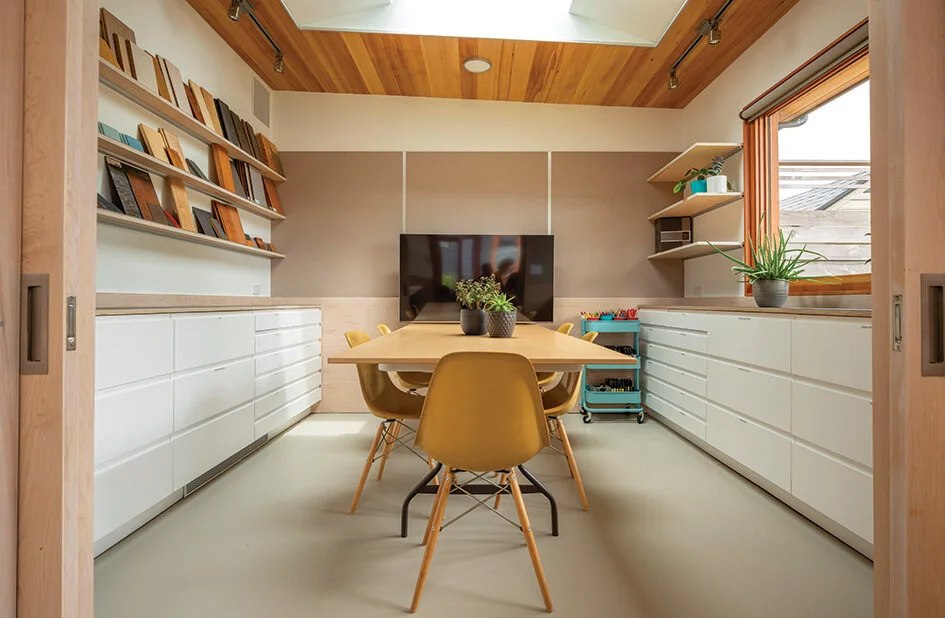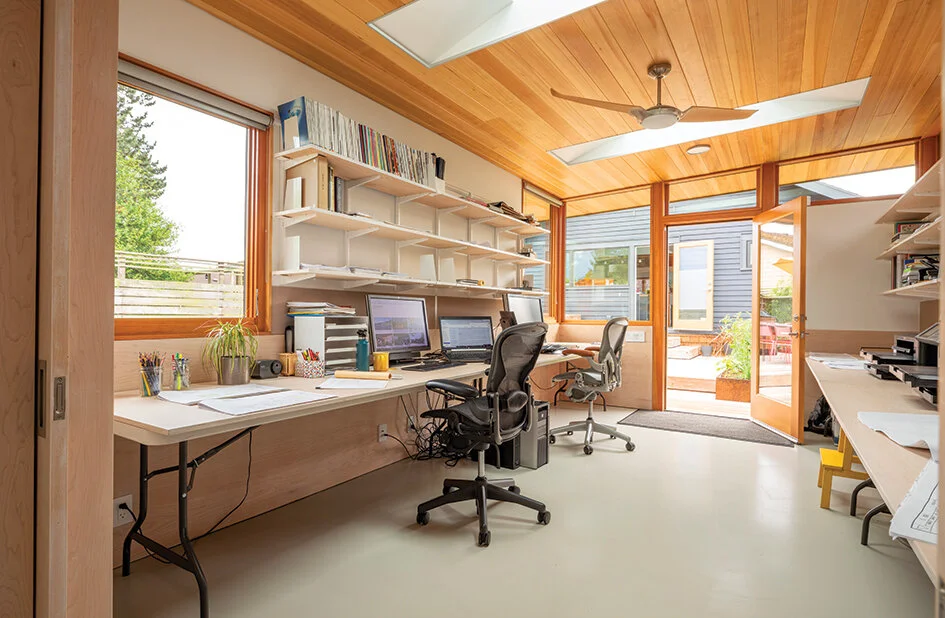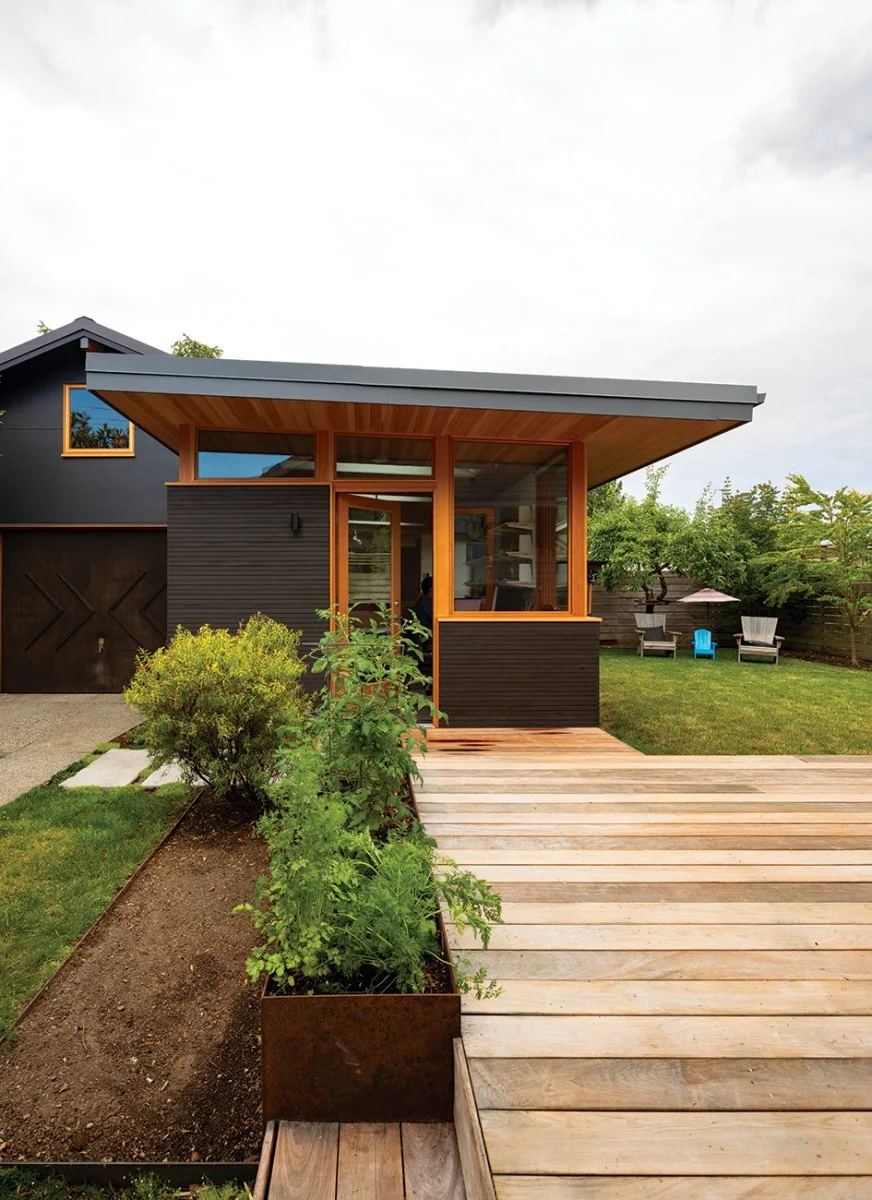Back in Business
A Ballard couple strikes the perfect work-life balance in their own backyard
By Jennifer Pinto
Photography by Alex Crook
In Seattle’s dense urban neighborhoods, a home with a detached garage is something of a unicorn. But when architects Lauren and Kyle Zerbey bought their Ballard home in 2006, the funny-looking structure in the back—a garage built in 1910 (as was the house) and an attached carport added in 1965—was useful for storage but a veritable eyesore.
When the couple completed a remodel on the main house in 2017, the detached building was a problem they could no longer ignore. After considering their options—from a simple teardown to constructing a detached accessory dwelling unit (DADU)—the Zerbeys decided that what they needed most was an office and workshop for their growing architecture business, Studio Zerbey Architecture + Design.
To create the ultimate space for working from, the Zerbeys designed a 780-square-foot structure with two distinct spaces that share an interior wall. They began by leveling the existing carport to its foundation and expanding its original footprint toward the main house, resulting in a single-story office space that serves as Studio Zerbey’s headquarters. New electric radiant floor heating and a low-profile HVAC system keep the front office, with its four workstations, and the back conference room comfortable in all seasons. The adjacent garage became a workshop where the architects can show stains and paint colors to clients; above it, they added a 175-square-foot loft as extra storage space.
The new configuration suits the Zerbeys’ professional needs now, but when designing the room layout, the couple also considered how it could function as a studio, a bonus space for poker nights, or even be converted into a DADU down the line. With that flexibility in mind, the Zerbeys chose durable materials that fit their Pacific Northwest modern aesthetic: concrete floors with an epoxy finish and maple paneling along the bottom half of the walls throughout the office. Overhead, embedded in the hemlock board ceiling, task lighting augments the natural light from three large skylights. For the exterior, they chose a material palette that complemented, rather than mimicked, the main house: clear cedar siding stained dark gray, clear fir-framed windows and doors for the office, and painted cement board siding for the workshop.
In addition to being a showcase for what Studio Zerbey can do for its clients from the ground up (the main house reflects the couple’s remodel know-how), the backyard office and workshop solve other dilemmas that come up often for Seattleites. “Like us, so many people work from home these days, and by converting a garage that we didn’t really use except for storage into an office, we’ve really optimized our work-life balance,” Lauren says. “In a way, we’re also helping to solve the density problem by maximizing the space we have.”
Image Credit: Alex Crook
Meet and Greet | Architects Lauren and Kyle Zerbey converted their home's 1910 garage into this stylish studio for their growing design business, with a conference room for meeting clients a shared work space (below).
Image Credit: Alex Crook
Image Credit: Alex Crook
Design Element | The former garage is now a workshop while the new office sits in a space that was once a carport.








